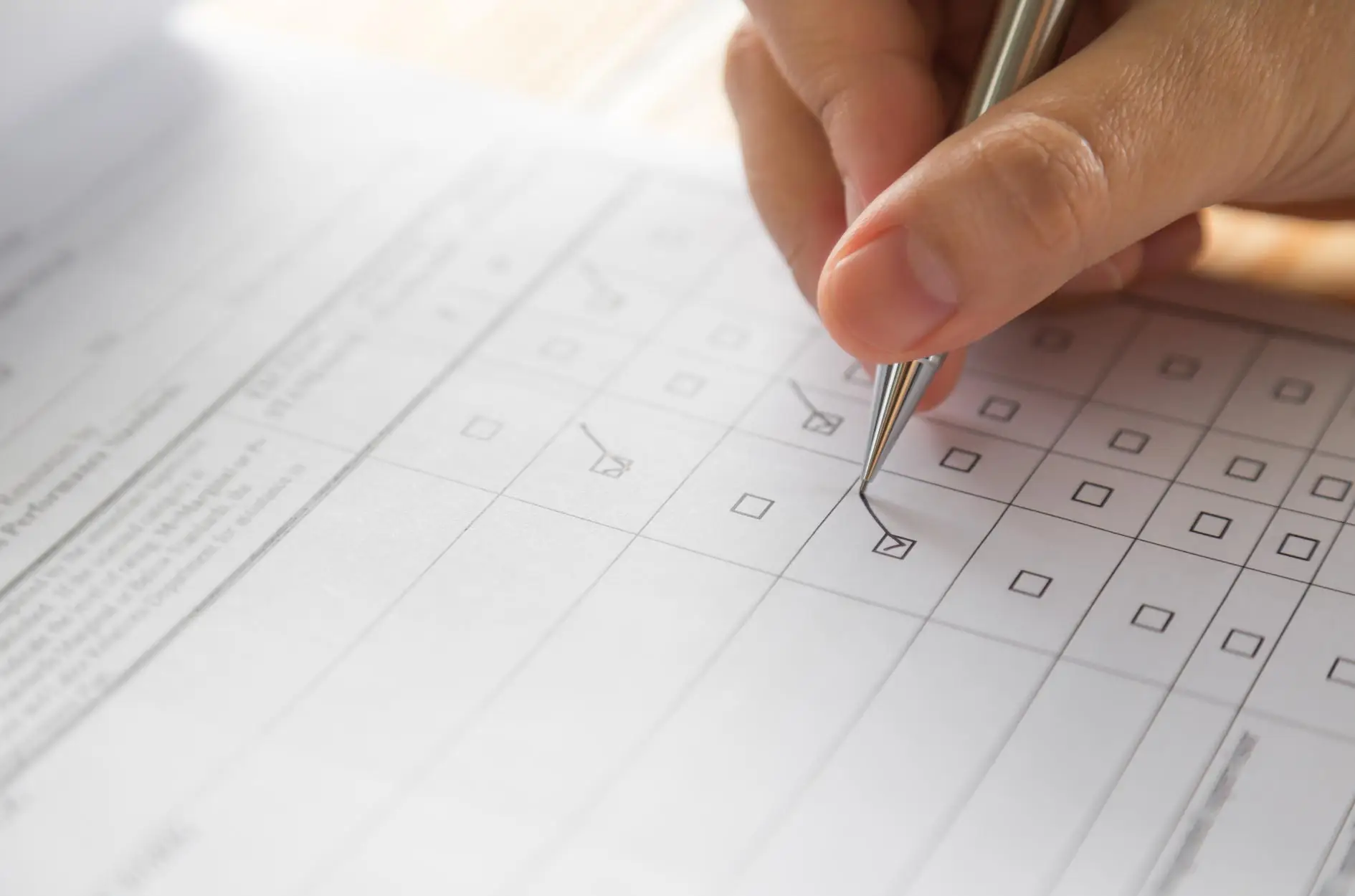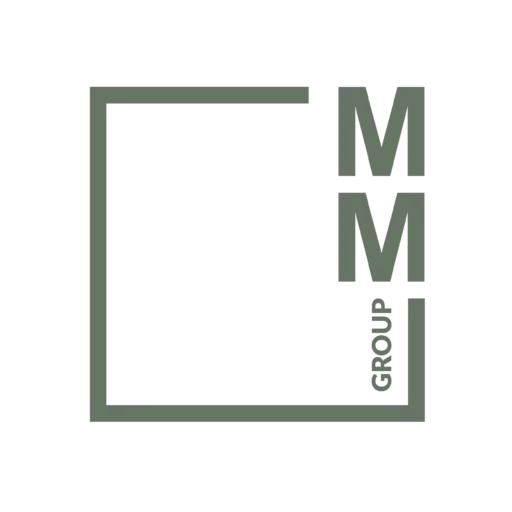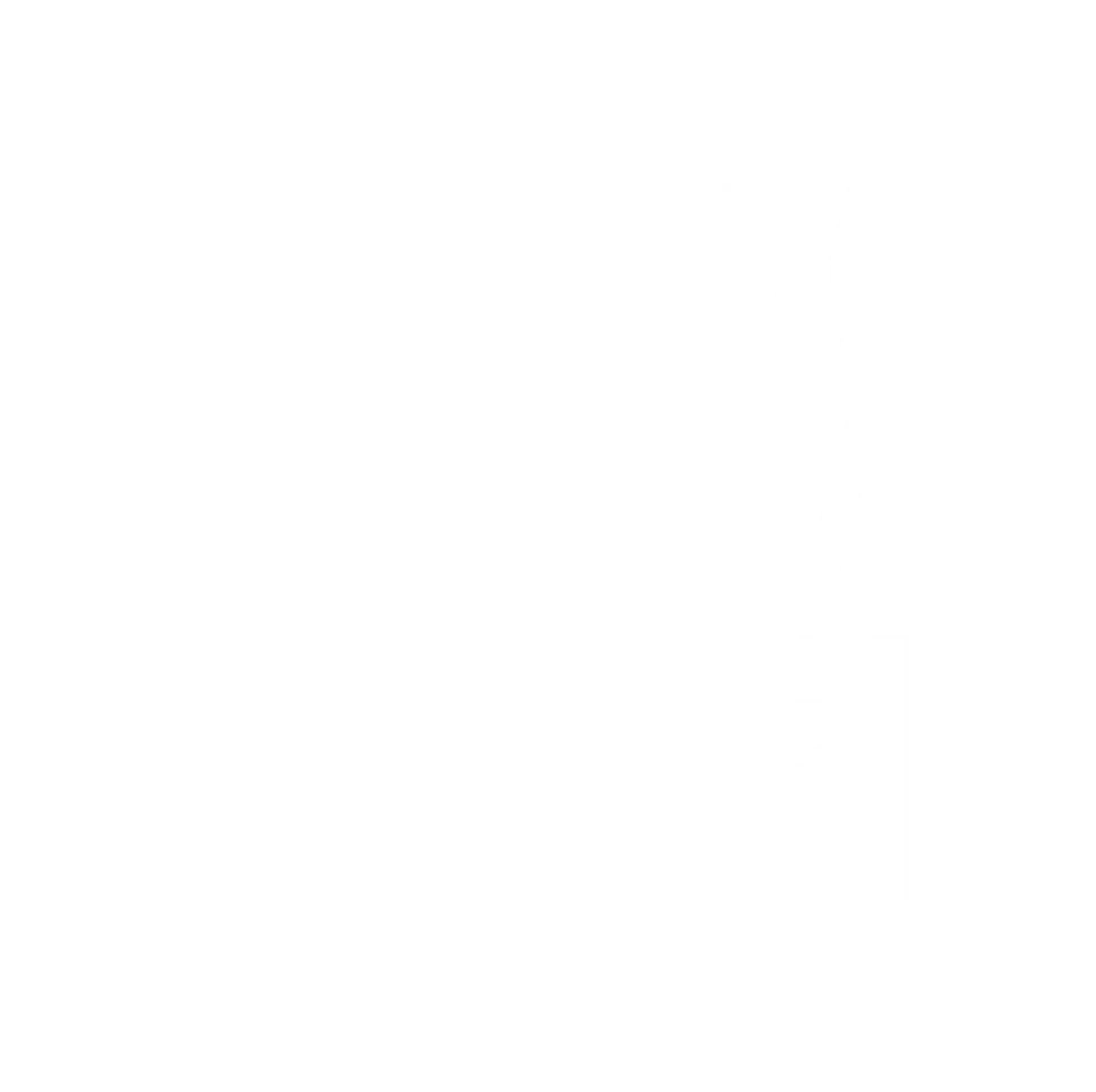
The Perfect Shopfit Checklist
Undertaking a commercial office fit out can be a transformative experience for your business, enhancing both functionality and aesthetics of your workspace. To ensure a smooth and successful fitout process, it’s essential to have a detailed plan in place. With insights from the shopfit experts at Total Fitouts, here’s a thorough checklist to guide you through each stage of your office fitout project.
1. Define your objective and requirements
Understand Your Needs
• Purpose Identification: clarify the primary goals of your interior fit out, such as improving employee productivity, enhancing client impressions, or accommodating future growth.
• Space Assessment: evaluate how the current space is utilised and identify areas for improvement.
• Budget Planning: preliminary Estimates: Create an initial budget covering all fitout aspects, including commercial design, construction, furniture, technology, and contingency funds.
2. Engage Key Stakeholders
Employee Consultation
• Feedback Gathering: collect input from employees to understand their needs, preferences, and suggestions.
• Collaborative vs. Individual Spaces: balance the need for communal areas with private workstations.
• Professional Collaboration expert Consultation: Hire a reputable commercial fit out company (like Total Fitouts) to leverage their expertise and ensure efficient project management.
• Compliance Assurance: work with compliance advisors to ensure adherence to local building codes and regulations.
3. Commercial design and planning
Space Planning
• Payout Optimisation: develop a layout that maximises space utilisation and enhances workflow efficiency. Read more here to explore the pros and cons of having an open plan office space to best utilise your office fitout space.
• Future-Proofing: design with future expansion and flexibility in mind. Read more here on commercial interior designers’ role in commercial fitouts. They play a pivotal role in shaping the way businesses operate, making commercial fit out spaces more efficient, and enhancing the overall work environment.
• Aesthetic Design: brand Integration: Incorporate your brand’s identity through colours, logos, and materials.
• Ergonomics and Comfort: focus on ergonomic furniture, ample natural lighting, and greenery to create a pleasant and healthy work environment.
4. Technology Integration
Infrastructure Setup
• IT Network: plan for a robust IT infrastructure that meets current and anticipated technological needs.
• Power and Data: ensure sufficient power outlets and data points are strategically placed throughout the commercial office fit out.
• Modern Solutions: smart Office Systems: Implement smart office solutions like automated lighting, climate control, and security systems.
• AV Technology: equip meeting rooms with modern audio-visual technology for seamless communication and presentations.
5. Project Management
Timeline and Milestones
• Project Schedule: develop a detailed project timeline with specific milestones to track progress.
• Regular Updates: conduct regular progress meetings with your commercial shopfit team to stay informed and address any issues promptly.
• Risk Management contingency Plans: Prepare for potential delays or unexpected costs with a comprehensive contingency plan.
• Safety Protocols: implement safety measures to protect workers and employees during the commercial fit out process.
6. Implementation
Construction Phase
• Supervision: have a project manager oversee the construction phase to ensure adherence to plans and quality standards.
• Quality Control: conduct regular quality checks to ensure the work meets your expectations and specifications.
Furniture and Fixtures
• Installation Coordination: schedule the delivery and installation of furniture and fixtures to align with project timelines.
•Customisation: ensure any custom elements are built and installed as per the design specifications.
7. Final Touches and Move in
Finishing Details
• Decor and Accents: with the help of in-house commercial designers, add finishing touches like artwork, plants, and accessories that reflect your company culture and workplace wellness. Read more on enhancing workplace wellness and productivity here.
•Thorough Cleaning: ensure the space is thoroughly cleaned before the move-in.
Smooth Transition
• Move Coordination: plan and coordinate the move, with the help of Total Fitouts shopfit experts to minimise disruption to business operations.
• Employee Orientation: provide an orientation session for employees to familiarise them with the new space and facilities.
8. Post Move Evaluation
Feedback Collection
• Employee Input: gather feedback from employees about the new space to identify any areas for improvement.
• Client Impressions: assess client reactions to ensure the new environment enhances their experience.
Ongoing Maintenance
• Regular Inspections: schedule regular maintenance checks to keep the space in top condition.
• Adjustments and Updates: be open to making adjustments based on feedback and evolving business needs.
In conclusion
A successful commercial office fit out requires meticulous planning, collaboration, and execution. By following this comprehensive checklist, with expert advice from Total Fitouts, you can ensure a seamless transformation of your office space that meets your business needs and enhances your work environment. From improving functionality and boosting employee morale to impressing clients, a well-executed fit out can make a significant difference.
For personalised advice and professional fitout services, contact Total Fitouts today and embark on the journey towards creating a better workplace.


