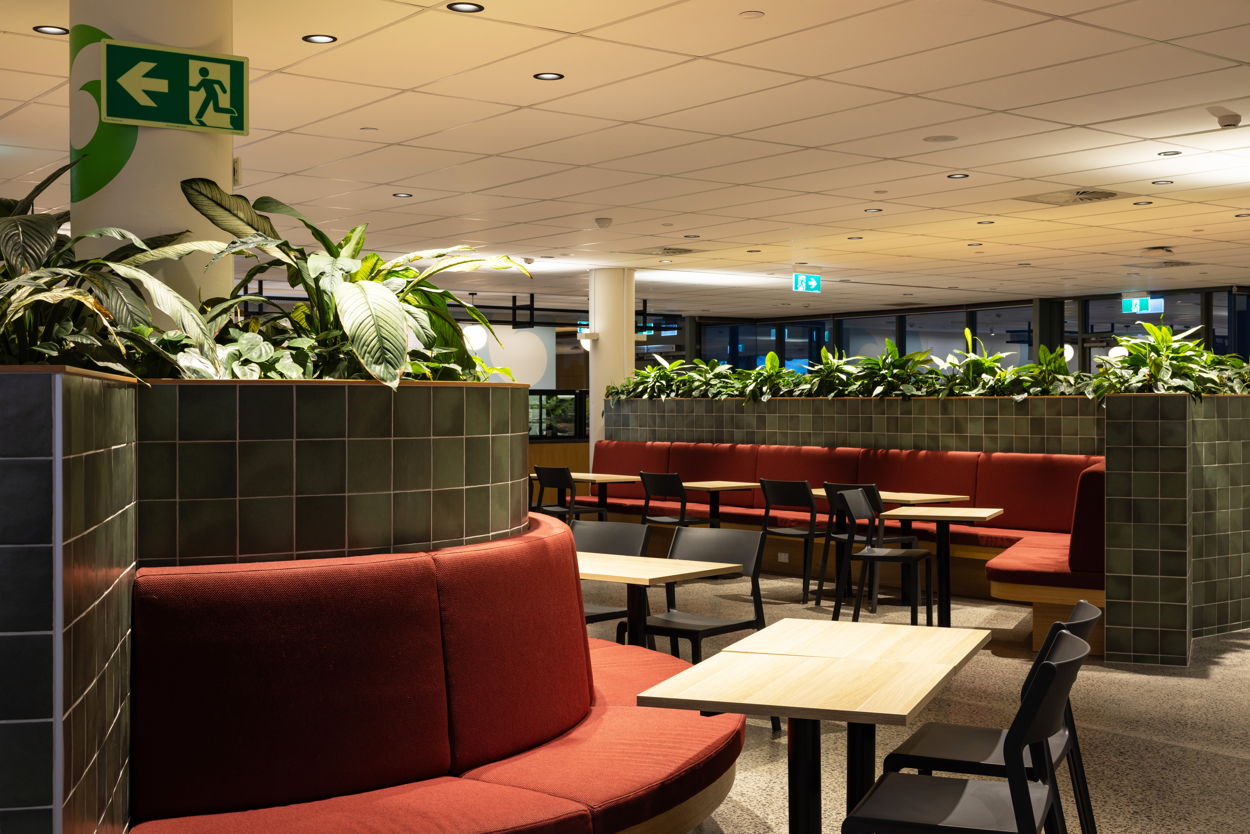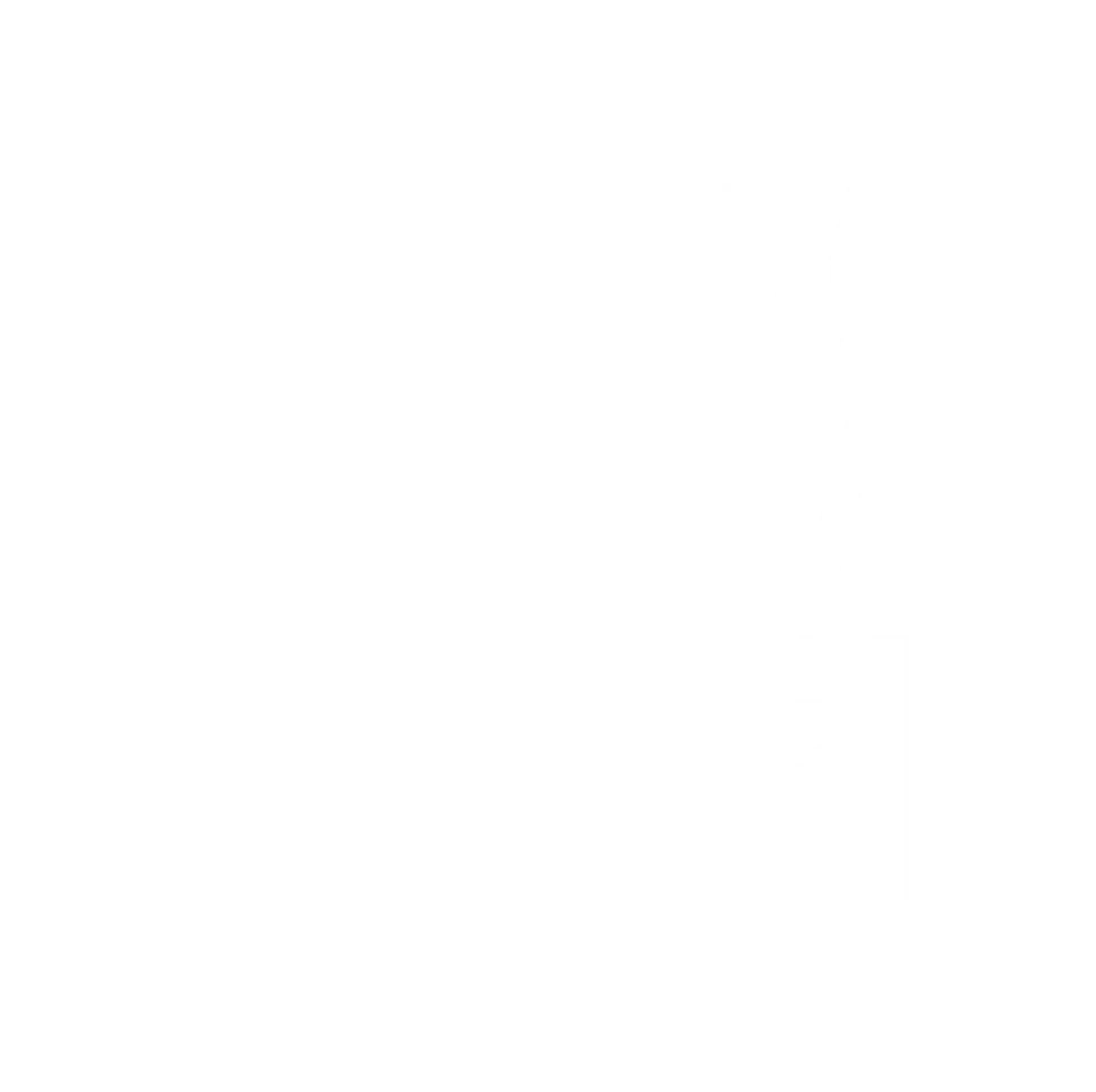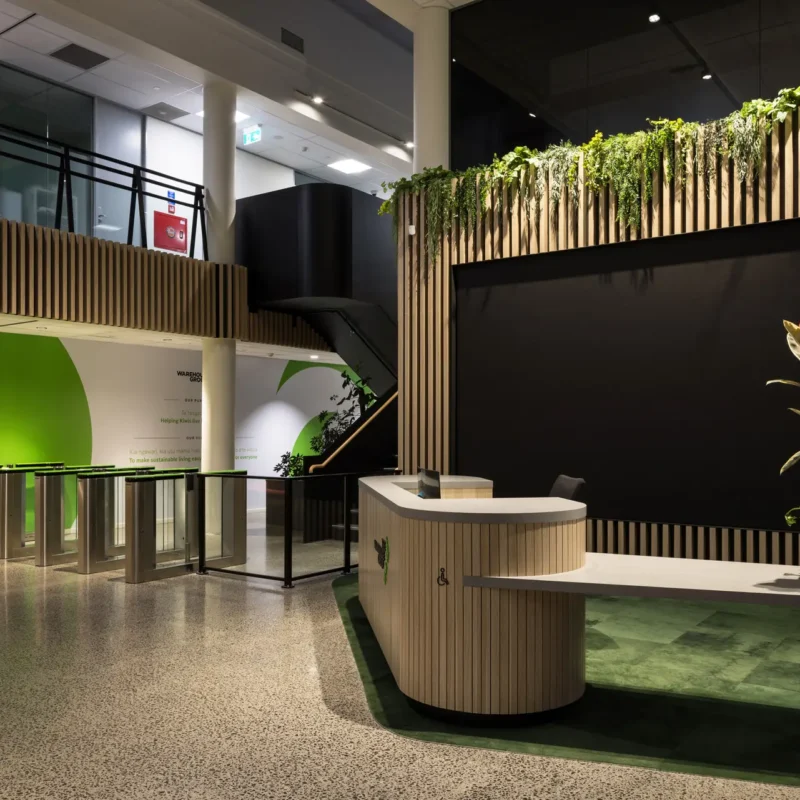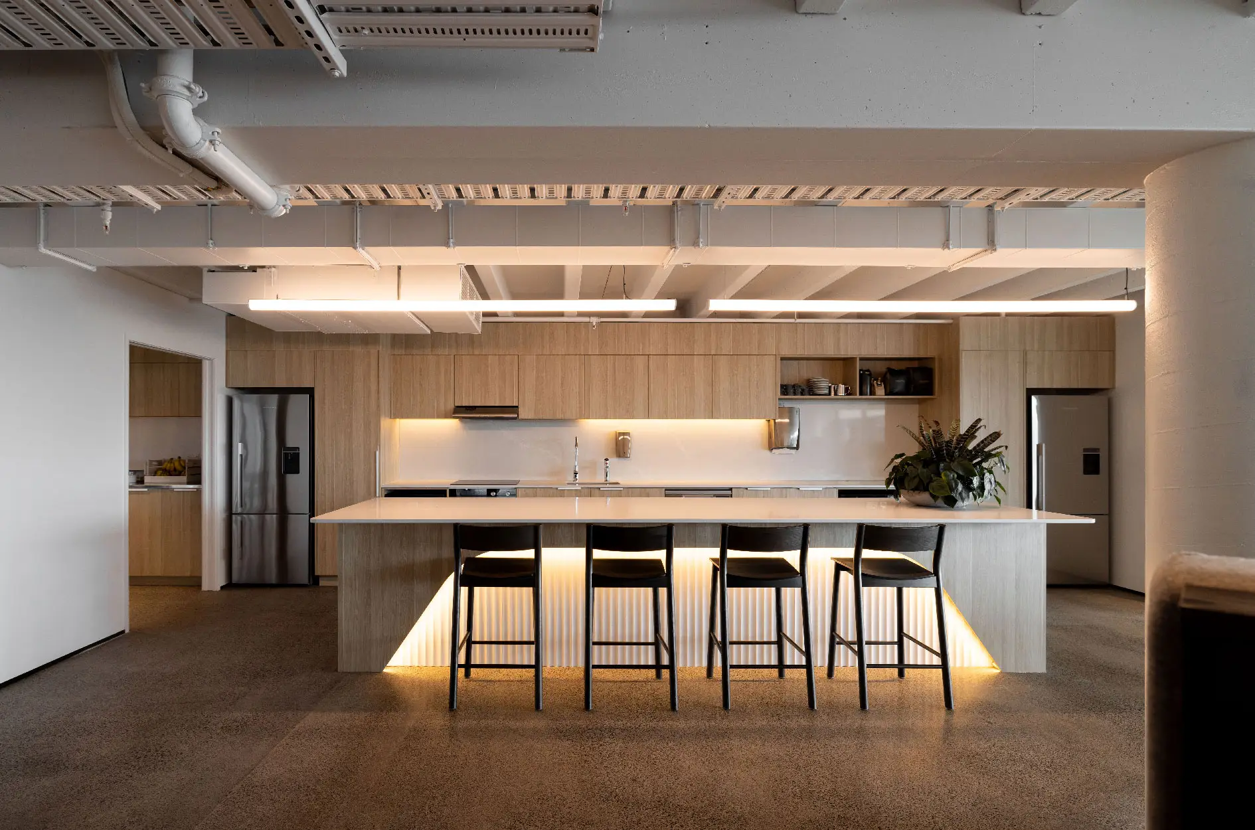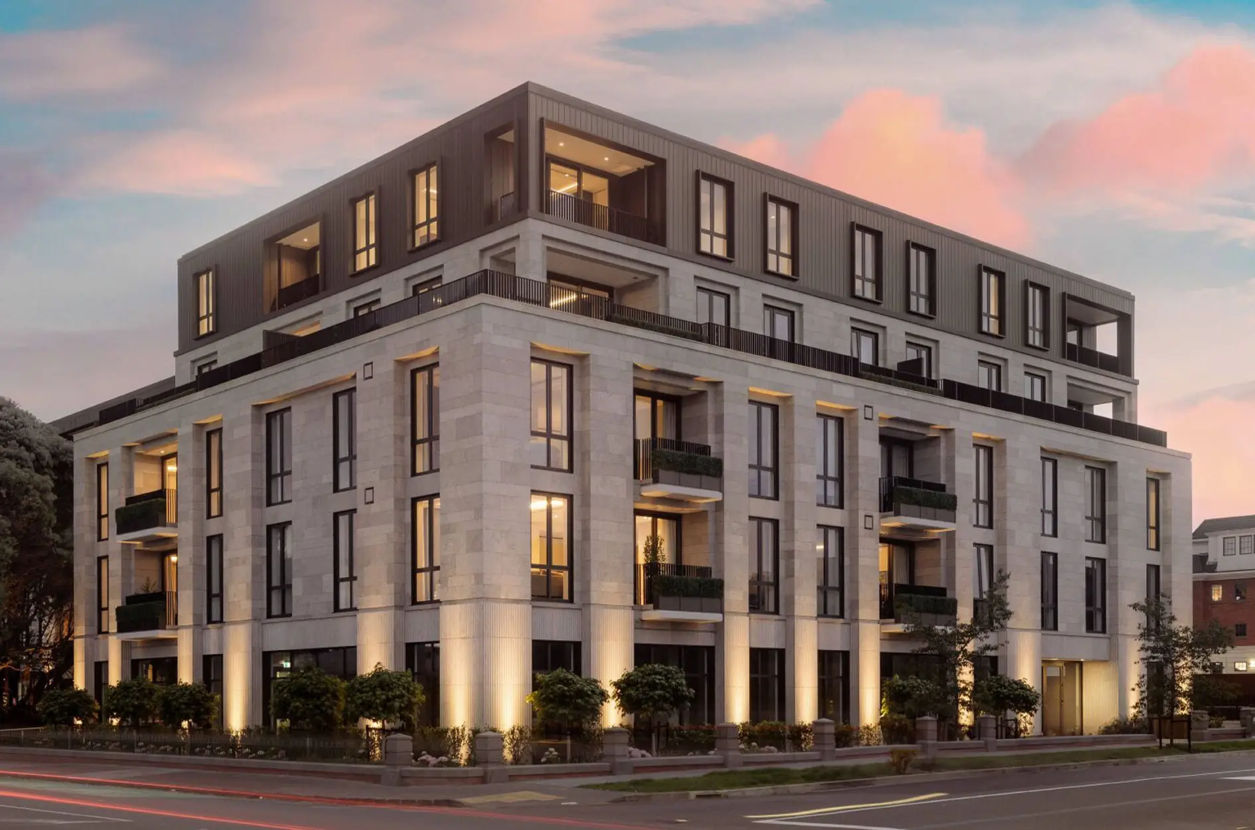The Warehouse Group
About our project
We're excited to have teamed up with Unispace on the shopfitting project for The Warehouse Group.
The project features curved planters with integrated bench seating, seamlessly incorporating a sign-in counter for a harmonious merge of form and function. Whilst producing the timber battens to the perimeter of the atrium. Visitors can enjoy versatile seating options, including booth seating, window seating, and stylish bar leaners, all designed to enhance comfort and aesthetics.
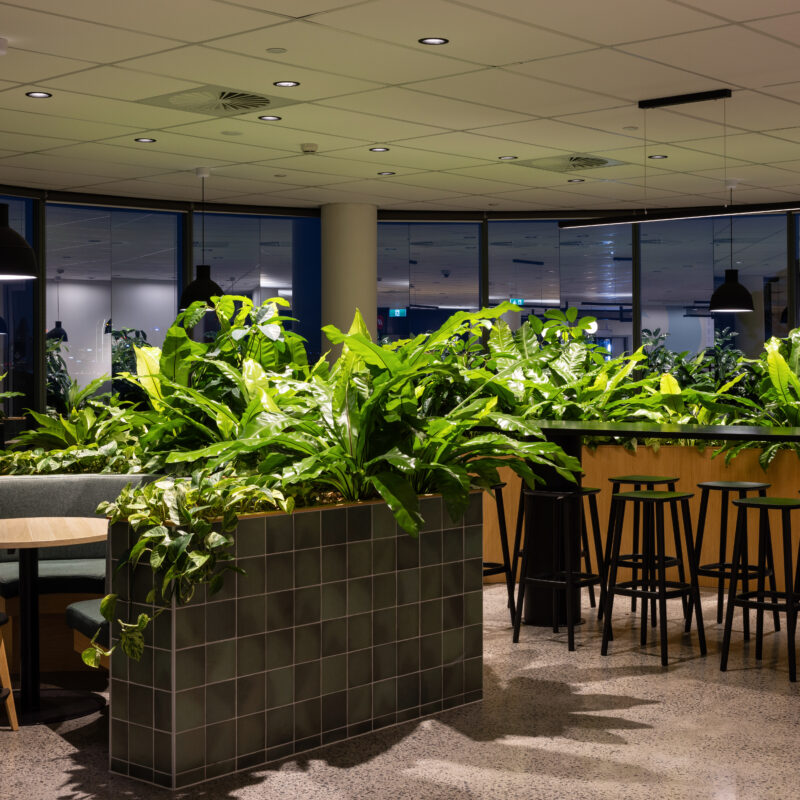
Project name
The Warehouse Group HQ
Photo credit
Mark Scowen
